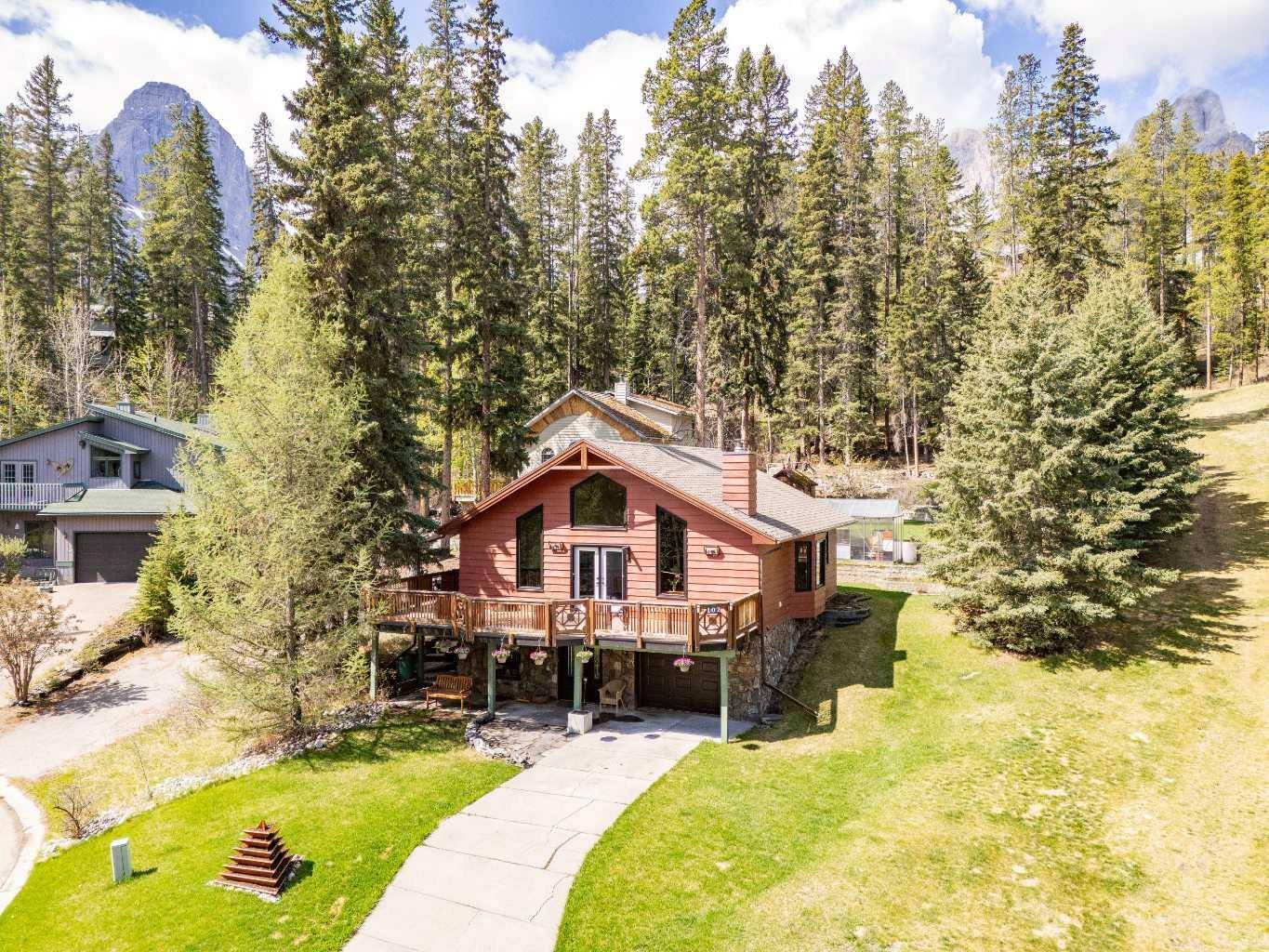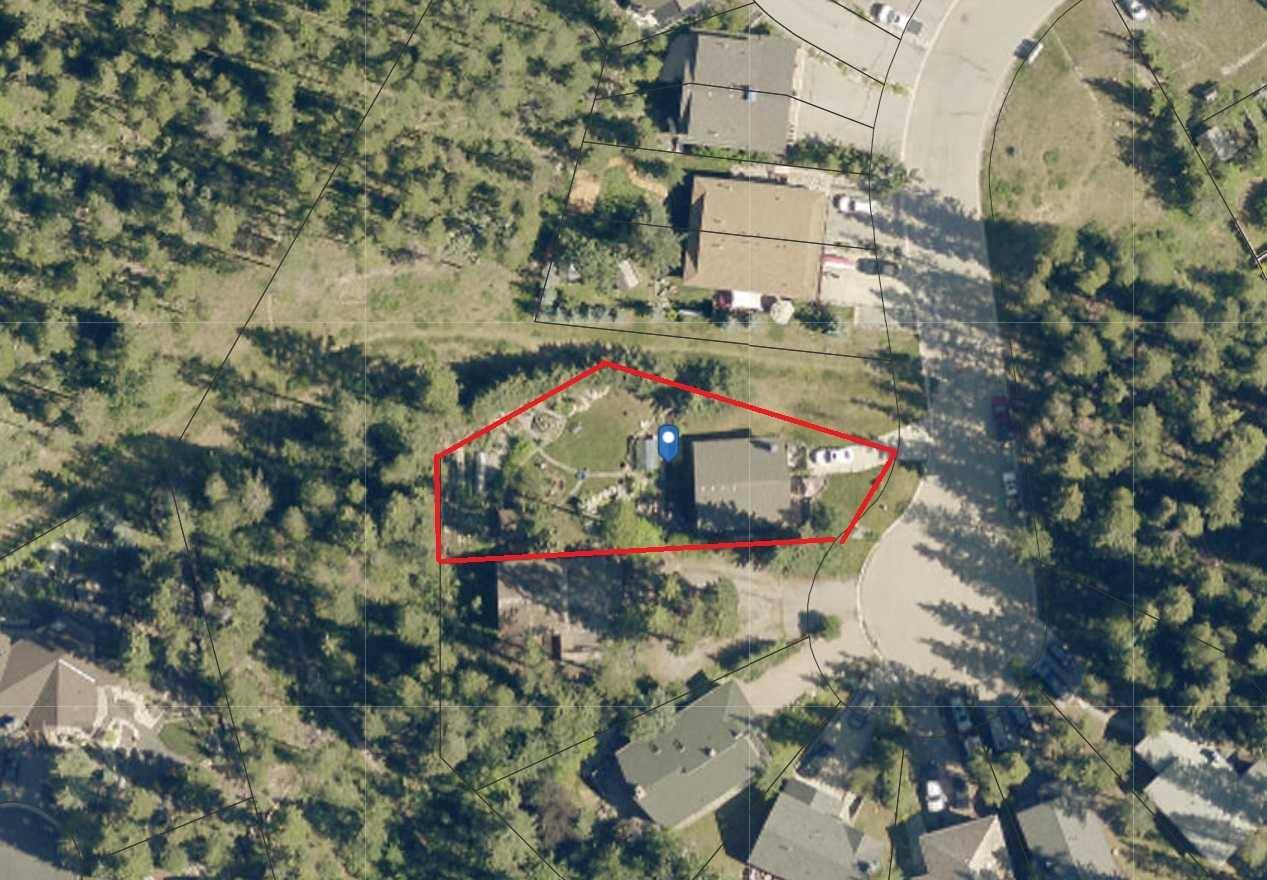$1,830,000
$1,899,000
3.6%For more information regarding the value of a property, please contact us for a free consultation.
4 Beds
2 Baths
1,104 SqFt
SOLD DATE : 06/14/2025
Key Details
Sold Price $1,830,000
Property Type Single Family Home
Sub Type Detached
Listing Status Sold
Purchase Type For Sale
Square Footage 1,104 sqft
Price per Sqft $1,657
Subdivision Hospital Hill
MLS® Listing ID A2200111
Sold Date 06/14/25
Style 2 Storey
Bedrooms 4
Full Baths 2
Year Built 1988
Annual Tax Amount $7,645
Tax Year 2024
Lot Size 10,440 Sqft
Acres 0.24
Property Sub-Type Detached
Source Alberta West Realtors Association
Property Description
Absolutely captivating and truly one-of-a-kind, this property is a rare gem nestled in one of Canmore's most sought-after neighborhoods. Offering over 1,800 square feet of inviting living space on a generously sized 10,440 sq ft lot (.24 acres), this home backs directly onto a serene environmental reserve—providing uninterrupted mountain views and total privacy in a breathtaking natural setting. Step outside into what feels like your own private sanctuary: a tiered garden masterpiece, lovingly designed and maintained, bursting with beauty and tranquility. Whether you're enjoying the greenhouse, harvesting from the garden, or relaxing beside the shed surrounded by greenery, this is a space for reflection, connection, and sustainable living. It's more than a backyard—it's a way of life. From your doorstep, access a network of world-class trails leading to the Nordic Centre, Bow River, Reservoir, and the historic Engine Bridge—all just a short stroll away. This is true mountain living, with nature as your neighbour and adventure around every corner.
Inside, the home is warm and welcoming, featuring Brazilian Tigerwood flooring, a wood-burning stove for cozy evenings, and French doors (with phantom screen) that open wide to bring the stunning outdoors in. Recent upgrades include an updated main bathroom with a Jacuzzi tub, new deck doors, a new basement window, modern light fixtures, and a charming electric fireplace to set the mood. Properties like this—a spacious lot, jaw-dropping views, and a garden oasis in one of Canmore's most coveted areas—are incredibly rare. If you've been waiting for something special, this is it. Don't let this opportunity slip away. Come experience the serenity, beauty, and lifestyle that only this home can offer.
Location
Province AB
County Bighorn No. 8, M.d. Of
Zoning RESI MULTI
Direction NW
Rooms
Basement Finished, Partial
Interior
Interior Features Ceiling Fan(s), French Door, High Ceilings, Jetted Tub, Soaking Tub
Heating Electric, Fireplace(s), Natural Gas, Wood Stove
Cooling None
Flooring Hardwood, Vinyl Plank
Fireplaces Number 2
Fireplaces Type Bedroom, Electric, Living Room, Wood Burning Stove
Appliance Dishwasher, Microwave, Refrigerator, Stove(s), Washer/Dryer
Laundry Laundry Room, Main Level
Exterior
Parking Features Single Garage Attached
Garage Spaces 1.0
Garage Description Single Garage Attached
Fence None
Community Features Park, Schools Nearby, Shopping Nearby, Street Lights, Walking/Bike Paths
Roof Type Asphalt Shingle
Porch Balcony(s), Deck, Wrap Around
Lot Frontage 180.0
Total Parking Spaces 3
Building
Lot Description Environmental Reserve, Front Yard, Garden, Gazebo, Gentle Sloping, Landscaped, No Neighbours Behind
Foundation Wood
Architectural Style 2 Storey
Level or Stories Two
Structure Type Stone,Wood Frame,Wood Siding
Others
Restrictions None Known
Tax ID 97937226
Ownership Private
Read Less Info
Want to know what your home might be worth? Contact us for a FREE valuation!

Our team is ready to help you sell your home for the highest possible price ASAP







