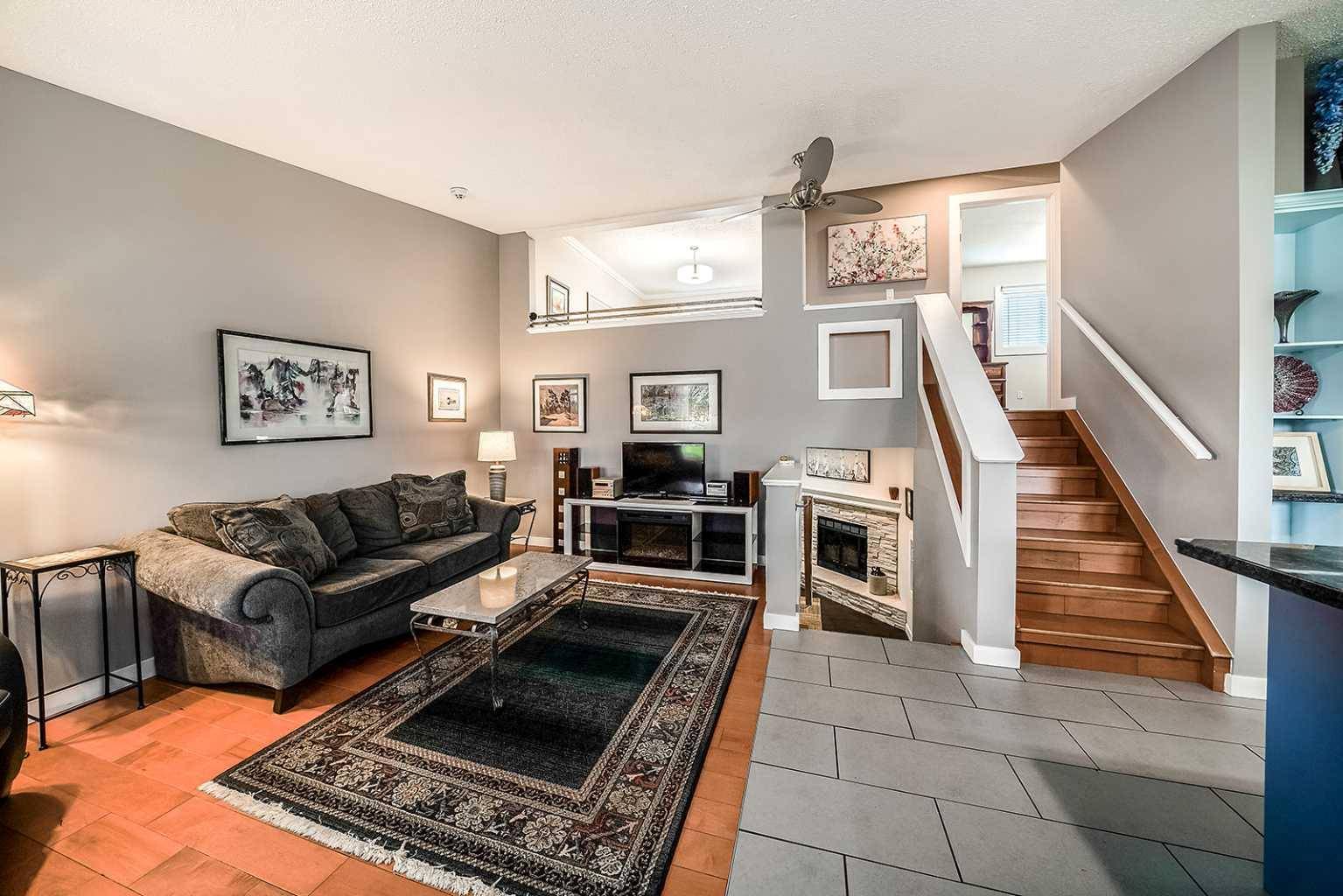$440,000
$430,000
2.3%For more information regarding the value of a property, please contact us for a free consultation.
3 Beds
2 Baths
973 SqFt
SOLD DATE : 06/03/2025
Key Details
Sold Price $440,000
Property Type Single Family Home
Sub Type Detached
Listing Status Sold
Purchase Type For Sale
Square Footage 973 sqft
Price per Sqft $452
Subdivision Rosedale Estates
MLS® Listing ID A2222331
Sold Date 06/03/25
Style 4 Level Split
Bedrooms 3
Full Baths 2
Year Built 1986
Annual Tax Amount $3,483
Tax Year 2024
Lot Size 4,795 Sqft
Acres 0.11
Property Sub-Type Detached
Source Calgary
Property Description
Welcome to the nicest home on the street in the highly sought-after neighborhood of Rosedale Estates! This beautifully updated and meticulously maintained property is truly a dream home, offering comfort, style, and exceptional functionality both inside and out.
From the moment you arrive, you'll be captivated by the stunning curb appeal, featuring mature trees and a charming covered front porch with durable composite decking—perfect for morning coffee or evening relaxation.
Step inside to a warm and inviting living room, leading into a fantastic dinette and kitchen area complete with granite countertops, stainless steel appliances, and abundant storage. This space is ideal for both everyday living and entertaining.
Upstairs, you'll find the spacious primary bedroom, a full bathroom, and a versatile flex area, currently used as a formal dining room but easily convertible into an additional bedroom if desired.
The lower level offers a cozy family room with a wood-burning fireplace, a second generously sized bedroom, and another beautiful full bathroom with a walk-in shower.
In the basement, there's a third bedroom, laundry area, and access to an incredibly large crawl-space storage area—perfect for keeping everything organized and out of sight.
Step outside to a private, low-maintenance backyard oasis, featuring a massive composite deck, gorgeous flower beds, a separate patio space, and high-quality wood and vinyl fencing for added privacy and style.
The property also boasts a huge oversized double garage, ideal for vehicles, storage, or a workshop.
Located in desirable Rosedale Estates, you're close to parks, schools, shopping, and more. Homes like this don't come along often—book your private showing today!
Location
Province AB
County Red Deer
Zoning R1
Direction S
Rooms
Basement Finished, Full
Interior
Interior Features Built-in Features, Central Vacuum, Granite Counters
Heating Forced Air
Cooling None
Flooring Ceramic Tile, Hardwood, Laminate
Fireplaces Number 1
Fireplaces Type Wood Burning
Appliance Dishwasher, Dryer, Electric Stove, Refrigerator, Washer, Window Coverings
Laundry In Basement
Exterior
Parking Features Double Garage Detached, Off Street
Garage Spaces 2.0
Garage Description Double Garage Detached, Off Street
Fence Fenced
Community Features Park, Playground, Schools Nearby, Shopping Nearby, Sidewalks, Street Lights, Walking/Bike Paths
Roof Type Asphalt Shingle
Porch Deck, Front Porch, Patio
Lot Frontage 40.59
Total Parking Spaces 2
Building
Lot Description Back Lane, Back Yard, City Lot, Front Yard, Fruit Trees/Shrub(s), Garden, Landscaped, Low Maintenance Landscape, No Neighbours Behind, Rectangular Lot, Street Lighting
Foundation Poured Concrete
Architectural Style 4 Level Split
Level or Stories 4 Level Split
Structure Type Stone,Vinyl Siding,Wood Frame,Wood Siding
Others
Restrictions Utility Right Of Way
Tax ID 91190618
Ownership Private,Probate
Read Less Info
Want to know what your home might be worth? Contact us for a FREE valuation!

Our team is ready to help you sell your home for the highest possible price ASAP







