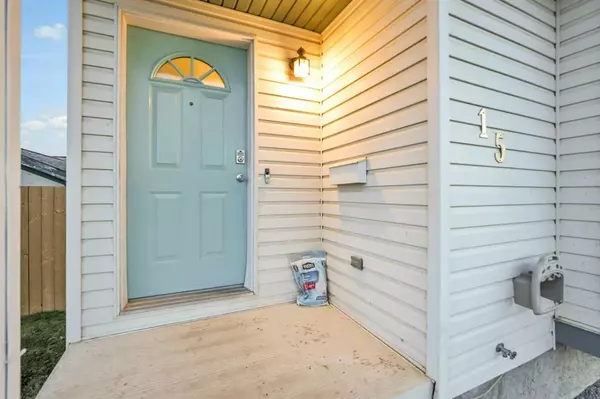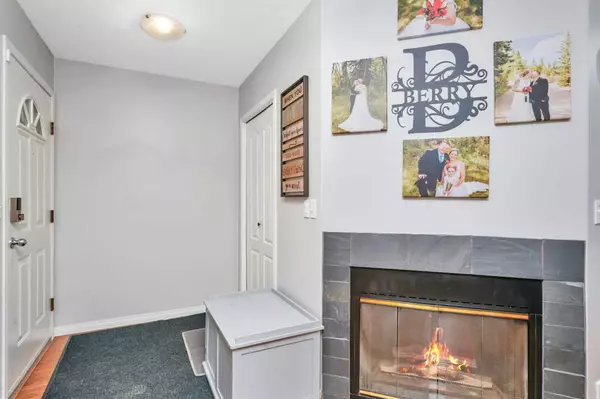$283,100
$279,000
1.5%For more information regarding the value of a property, please contact us for a free consultation.
4 Beds
3 Baths
1,328 SqFt
SOLD DATE : 11/18/2023
Key Details
Sold Price $283,100
Property Type Townhouse
Sub Type Row/Townhouse
Listing Status Sold
Purchase Type For Sale
Square Footage 1,328 sqft
Price per Sqft $213
Subdivision Hewlett Park
MLS® Listing ID A2092439
Sold Date 11/18/23
Style 2 Storey
Bedrooms 4
Full Baths 2
Half Baths 1
Year Built 1996
Annual Tax Amount $2,293
Tax Year 2023
Lot Size 3,933 Sqft
Acres 0.09
Lot Dimensions 27 X 91 X 20 X 34 X 104
Property Sub-Type Row/Townhouse
Source Central Alberta
Property Description
No Condo Fees! End unit townhouse with an oversized yard! There have been many updates, furnace in 2020, humidifier in 2022, water softener, updated appliances, not much to do but move in! Shingles were replaced approximately 10 years ago. The main floor layout has the living room with a cozy fireplace, a half bath with laundry, and the kitchen and dining area look directly into the south-facing back yard and direct access to the covered back deck. Upstairs are 3 of the 4 bedrooms, with a large primary room with a walk-in closet and cheater door to the main bath. The fully finished basement has another full bathroom, a very large bedroom and or flex room, and a family area. The yard is fantastic with a new fence and railings, space for an RV or a couple of trucks, and then some.
Location
Province AB
County Red Deer County
Zoning R3
Direction N
Rooms
Basement Finished, Full
Interior
Interior Features Walk-In Closet(s)
Heating Forced Air
Cooling None
Flooring Carpet, Laminate
Fireplaces Number 1
Fireplaces Type Gas, Living Room
Appliance Dishwasher, Refrigerator, Stove(s), Washer/Dryer
Laundry Main Level
Exterior
Parking Features RV Access/Parking
Garage Description RV Access/Parking
Fence Fenced
Community Features Fishing, Golf, Lake, Park, Playground, Pool, Schools Nearby, Shopping Nearby
Roof Type Asphalt Shingle
Porch Deck, Enclosed, Rear Porch
Lot Frontage 27.0
Exposure N
Total Parking Spaces 2
Building
Lot Description Back Lane, Back Yard, Irregular Lot, Landscaped
Foundation Poured Concrete
Architectural Style 2 Storey
Level or Stories Two
Structure Type Vinyl Siding
Others
Restrictions None Known
Tax ID 84873253
Ownership Private
Read Less Info
Want to know what your home might be worth? Contact us for a FREE valuation!

Our team is ready to help you sell your home for the highest possible price ASAP
GET MORE INFORMATION








