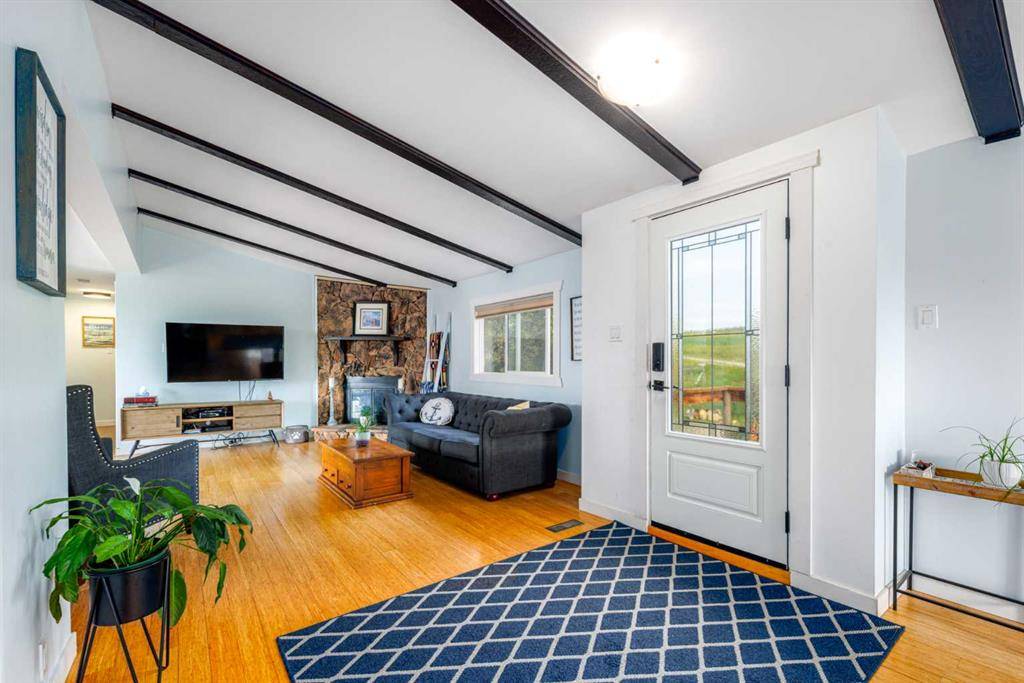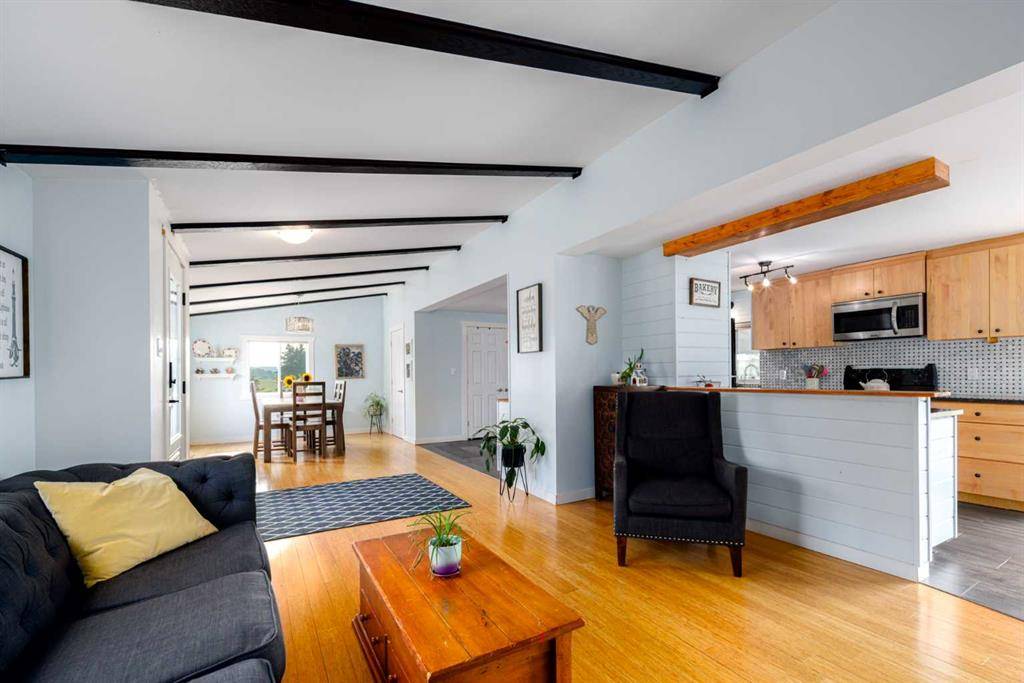$743,000
$775,000
4.1%For more information regarding the value of a property, please contact us for a free consultation.
5 Beds
3 Baths
1,381 SqFt
SOLD DATE : 10/18/2023
Key Details
Sold Price $743,000
Property Type Single Family Home
Sub Type Detached
Listing Status Sold
Purchase Type For Sale
Square Footage 1,381 sqft
Price per Sqft $538
MLS® Listing ID A2075420
Sold Date 10/18/23
Style Acreage with Residence,Modular Home
Bedrooms 5
Full Baths 3
Year Built 1982
Annual Tax Amount $3,024
Tax Year 2023
Lot Size 10.010 Acres
Acres 10.01
Property Sub-Type Detached
Source Calgary
Property Description
AFFORDABLE COUNTRY ACREAGE 10 ACRES!! Discover a unique opportunity to own an affordable 10-acre country acreage just 10-15 min from Cochrane and a short 2-minute drive north of Westbrook School on Hwy 22. Make this spacious 5-bedroom Bungalow a HOME that resonates with your style and preferences. Enjoy the generous front and back yards that provide ample space for various activities. A convenient shed w/Power and Gas and shelter are available for livestock, and a open pasture is ready to accommodate your equestrian desires or any other outdoor interests. The two-tiered south-facing deck provides access the main entrance Foyer. Inside, you'll find an open-concept design that flows seamlessly. The Living Room is filled with natural light and features a fireplace with stone hearth and wood mantle, adding a touch of country charm. The spacious Dining Room is perfect for hosting gatherings, while hardwood floors add a touch of warmth. This versatile area could also serve as a Den or Home Office. The main floor Laundry is conveniently adjacent to a Coffee Bar area and Pantry that leads into the Kitchen. With ample cupboards and granite counters, the kitchen transitions smoothly into a breakfast bar and Nook area. An enclosed porch area provides extra storage space. The Primary Bedroom is a great size with a sunny window, walk-in closet, and attached Ensuite Bathroom. Two additional Bedrooms share a well-designed Main 4-piece Bathroom. The lower level offers a large Recreation Room and a separate Bar area, perfect for entertaining. Two more generously sized Bedrooms with great walk-in closets await. A practical 3-piece Bathroom completes this area. Step outside through the Lower Level walkout to a charming back Patio or a designated dog run space. The property offers ample space for gardening as well. If you're looking for a manageable 10-acre Hobby Farm experience without the overwhelm, this property offers just that. Its excellent location with Rocky Mountain VIEWS, and the land bordering Highway 22, ensures easy commuting on paved roads and convenience for school-aged children. Make your dream of rural living your next adventure!
Location
Province AB
County Rocky View County
Zoning A-Gen
Direction SE
Rooms
Other Rooms 1
Basement Finished, Walk-Out To Grade
Interior
Interior Features Beamed Ceilings, Breakfast Bar, Granite Counters, Open Floorplan, Wet Bar
Heating Forced Air, Natural Gas
Cooling None
Flooring Carpet, Ceramic Tile, Hardwood
Fireplaces Number 1
Fireplaces Type Living Room, Mantle, Stone, Wood Burning
Appliance Dishwasher, Dryer, Microwave Hood Fan, Refrigerator, Stove(s), Washer, Window Coverings
Laundry Lower Level, Main Level
Exterior
Parking Features Parking Pad
Garage Description Parking Pad
Fence Fenced
Community Features Schools Nearby
Roof Type Asphalt Shingle
Porch Deck, Rear Porch
Building
Lot Description Back Yard, Dog Run Fenced In, Front Yard, Lawn, Pasture, Views
Foundation Poured Concrete
Architectural Style Acreage with Residence, Modular Home
Level or Stories One
Structure Type Metal Siding ,Wood Frame
Others
Restrictions Easement Registered On Title,Utility Right Of Way
Tax ID 84031366
Ownership Private
Read Less Info
Want to know what your home might be worth? Contact us for a FREE valuation!

Our team is ready to help you sell your home for the highest possible price ASAP







