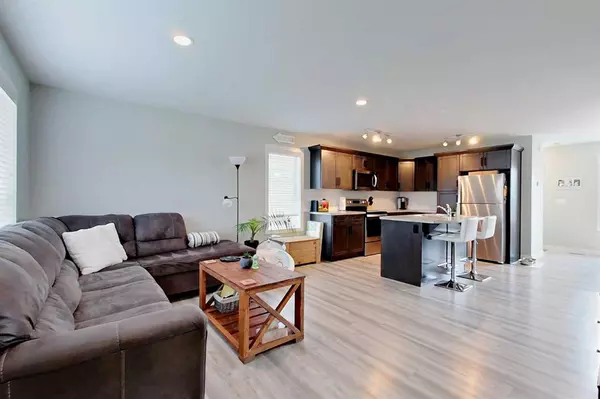$295,000
$284,900
3.5%For more information regarding the value of a property, please contact us for a free consultation.
3 Beds
2 Baths
1,162 SqFt
SOLD DATE : 09/09/2023
Key Details
Sold Price $295,000
Property Type Townhouse
Sub Type Row/Townhouse
Listing Status Sold
Purchase Type For Sale
Square Footage 1,162 sqft
Price per Sqft $253
Subdivision Hewlett Park
MLS® Listing ID A2076556
Sold Date 09/09/23
Style 2 Storey
Bedrooms 3
Full Baths 1
Half Baths 1
Year Built 2018
Annual Tax Amount $2,340
Tax Year 2023
Lot Size 2,875 Sqft
Acres 0.07
Property Sub-Type Row/Townhouse
Source Central Alberta
Property Description
Don't miss out on this beautiful end unit townhome in a desired area of Sylvan Lake. This like-new unit simply sparkles! Enter into the large foyer, then step into the bright and spacious living room /great room that's open to the kitchen and island. It's the perfect setup for entertaining or for the family to catch up on each other's activities after a long day. The kitchen features large banks of rich dark cabinets, ample cupboard and counter space, eating bar/island, stainless appliances and subway tile backsplash. Large dining area accommodates your family meals, and a convenient 2 pc powder room is close by. Upstairs boasts a large master bedroom with large closet and a stylish 3 pc ensuite bath. Two more good sized bedrooms and a full 4 pc bath complete the second floor. The basement is undeveloped and awaits your design ideas, but features ample space for workout area, storage or just chilling. The yad is fully fenced, and has both raised deck, and a lower stone patio for privacy and comfort. This home is in pristine condition and is a great property for worry free living!
Location
Province AB
County Red Deer County
Zoning R3
Direction E
Rooms
Basement Full, Unfinished
Interior
Interior Features Breakfast Bar, Closet Organizers, High Ceilings, No Smoking Home
Heating Forced Air
Cooling None
Flooring Carpet, Linoleum, Vinyl
Appliance Dishwasher, Microwave Hood Fan, Refrigerator, Stove(s), Washer/Dryer
Laundry In Basement
Exterior
Parking Features Off Street, Parking Pad
Garage Description Off Street, Parking Pad
Fence Fenced
Community Features Schools Nearby, Shopping Nearby
Roof Type Asphalt Shingle
Porch Deck, Patio
Lot Frontage 25.0
Exposure N
Total Parking Spaces 2
Building
Lot Description Back Yard, Landscaped
Foundation Poured Concrete
Architectural Style 2 Storey
Level or Stories Two
Structure Type Vinyl Siding,Wood Frame
Others
Restrictions None Known
Tax ID 84875859
Ownership Private
Read Less Info
Want to know what your home might be worth? Contact us for a FREE valuation!

Our team is ready to help you sell your home for the highest possible price ASAP
GET MORE INFORMATION








