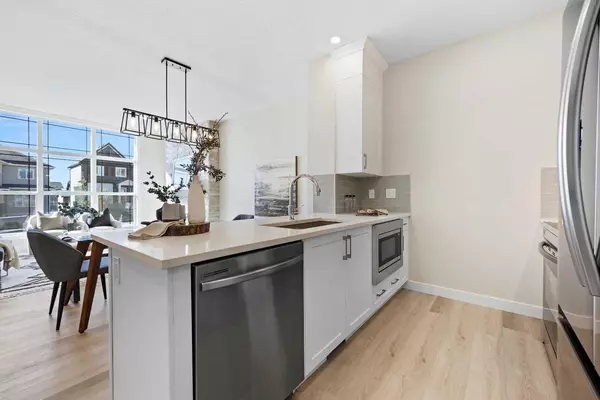
UPDATED:
Key Details
Property Type Townhouse
Sub Type Row/Townhouse
Listing Status Active
Purchase Type For Sale
Approx. Sqft 1354.0
Square Footage 1,354 sqft
Price per Sqft $350
Subdivision Bayview
MLS Listing ID A2259325
Style 2 Storey
Bedrooms 3
Full Baths 2
Half Baths 1
HOA Y/N No
Year Built 2025
Lot Size 1,742 Sqft
Acres 0.04
Property Sub-Type Row/Townhouse
Property Description
The main floor offers open-concept living with an inviting layout that's both bright and practical. The kitchen is finished with stone countertops, stainless steel appliances, full-height cabinetry, and a large island with seating, flowing into the dining area and living room. A feature fireplace adds warmth and style, making the space perfect for both entertaining and everyday living. A half bath, storage, and direct garage access complete this level.
Upstairs, the primary suite includes a walk-in closet and private ensuite with a large tiled shower. Two additional bedrooms, a 4-piece bath, and a conveniently located laundry space complete the upper floor. The rooftop patio above the garage provides a private outdoor retreat for relaxing or entertaining.
Bayview is one of Airdrie's most exciting communities, with pathways, playgrounds, an outdoor amphitheatre, basketball courts, and tennis courts that convert to a skating rink in the winter. With easy access to schools, parks, and the canals, Bayview offers both lifestyle and convenience. Area size was calculated by applying the RMS to the blueprints provided by the builder. Taxes to be assessed
Location
Province AB
Community Park, Playground, Schools Nearby, Shopping Nearby, Sidewalks, Street Lights, Tennis Court(S), Walking/Bike Paths
Zoning R2-T
Direction SW
Rooms
Basement Full
Interior
Interior Features High Ceilings, No Animal Home, No Smoking Home, Open Floorplan, Pantry, Walk-In Closet(s)
Heating Forced Air
Cooling None
Flooring Carpet, Vinyl, Vinyl Plank
Fireplaces Number 1
Fireplaces Type Electric
Inclusions Refrigerator, Stove, Range Hood, Dishwasher, Built in Microwave
Fireplace Yes
Appliance Dishwasher, Microwave, Range Hood, Refrigerator, Stove(s)
Laundry Upper Level
Exterior
Exterior Feature BBQ gas line
Parking Features Double Garage Attached
Garage Spaces 2.0
Fence None
Community Features Park, Playground, Schools Nearby, Shopping Nearby, Sidewalks, Street Lights, Tennis Court(s), Walking/Bike Paths
Roof Type Asphalt Shingle
Porch Deck
Total Parking Spaces 2
Garage Yes
Building
Lot Description Back Lane, Rectangular Lot
Dwelling Type Four Plex
Faces E
Story Two
Foundation Poured Concrete
Architectural Style 2 Storey
Level or Stories Two
New Construction Yes
Others
Restrictions Easement Registered On Title,Restrictive Covenant,Utility Right Of Way
Virtual Tour https://www.youtube.com/watch?v=d2QG2McKii4
GET MORE INFORMATION





