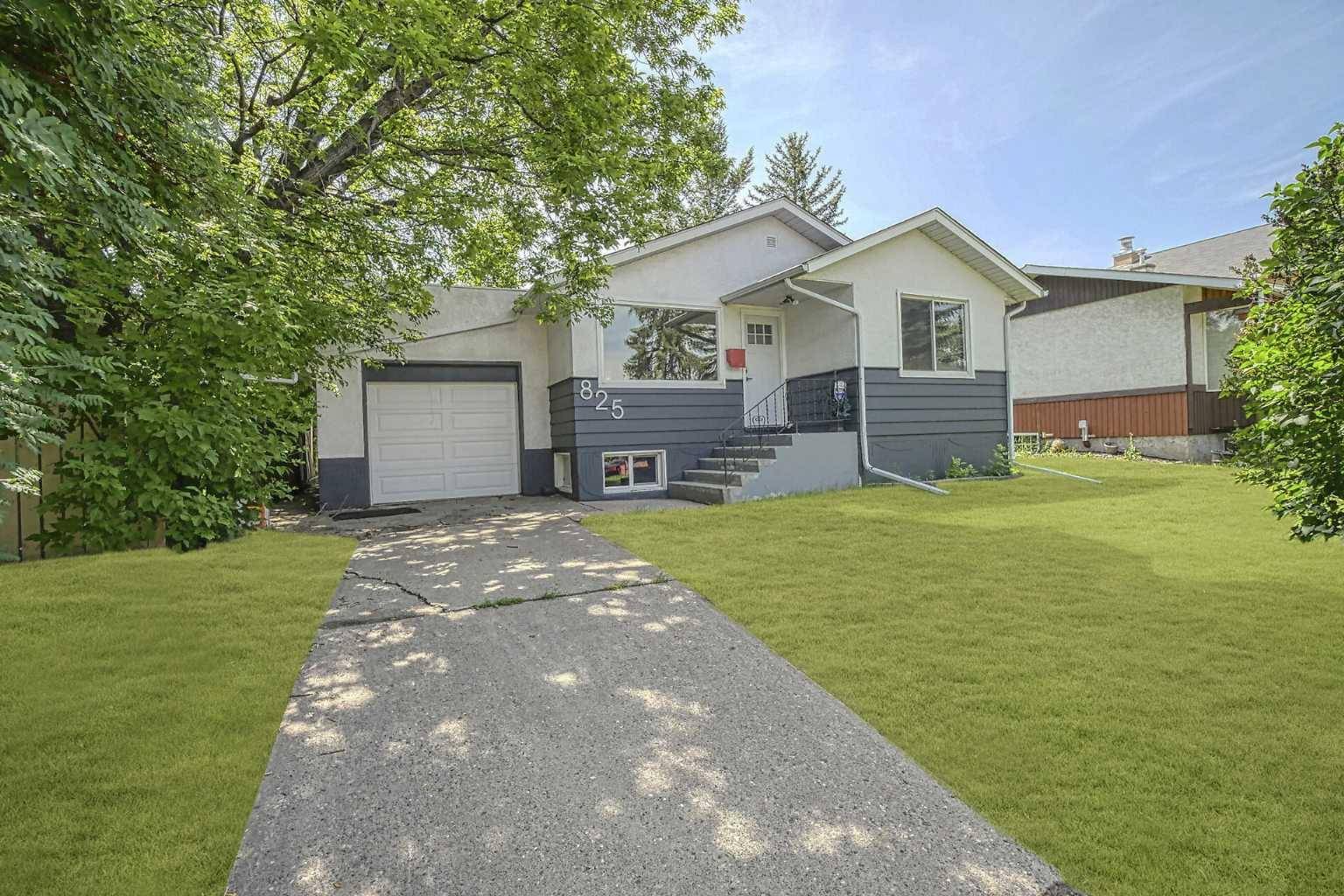UPDATED:
Key Details
Property Type Single Family Home
Sub Type Detached
Listing Status Active
Purchase Type For Sale
Square Footage 1,034 sqft
Price per Sqft $628
Subdivision Kingsland
MLS® Listing ID A2240981
Style Bungalow
Bedrooms 5
Full Baths 2
Year Built 1951
Annual Tax Amount $4,072
Tax Year 2025
Lot Size 6,092 Sqft
Acres 0.14
Property Sub-Type Detached
Source Calgary
Property Description
Location
Province AB
County Calgary
Area Cal Zone S
Zoning H-GO
Direction N
Rooms
Basement Finished, Full, Suite
Interior
Interior Features Closet Organizers, Storage
Heating Forced Air, Natural Gas
Cooling None
Flooring Tile, Vinyl
Inclusions Fridge, Gas Stove and Hood fan in basement
Appliance Dishwasher, Dryer, Gas Stove, Range Hood, Refrigerator, Washer
Laundry Lower Level
Exterior
Parking Features Alley Access, Driveway, Front Drive, Garage Faces Front, Off Street, Parking Pad, Rear Drive, RV Access/Parking, Single Garage Attached
Garage Spaces 1.0
Garage Description Alley Access, Driveway, Front Drive, Garage Faces Front, Off Street, Parking Pad, Rear Drive, RV Access/Parking, Single Garage Attached
Fence Fenced
Community Features Park, Playground, Schools Nearby, Shopping Nearby
Roof Type Asphalt Shingle
Porch Deck, Patio
Lot Frontage 50.04
Total Parking Spaces 4
Building
Lot Description Back Lane, Back Yard, Landscaped, Rectangular Lot
Foundation Poured Concrete
Architectural Style Bungalow
Level or Stories One
Structure Type Stucco,Wood Frame,Wood Siding
Others
Restrictions None Known
Tax ID 101422093
Ownership Private
Virtual Tour https://tour.virtualrealestatemarketing.com/vtnb/358002




