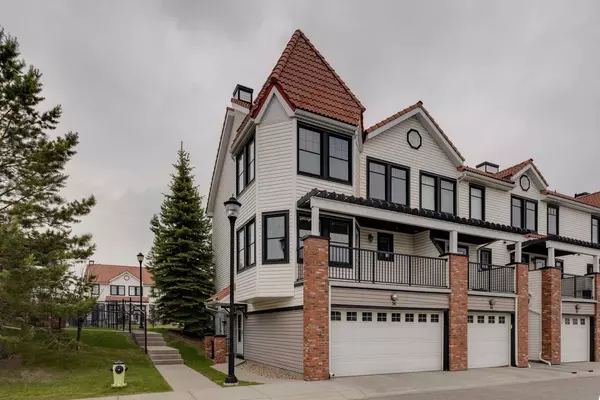UPDATED:
Key Details
Property Type Townhouse
Sub Type Row/Townhouse
Listing Status Active
Purchase Type For Sale
Square Footage 1,403 sqft
Price per Sqft $374
Subdivision Royal Oak
MLS® Listing ID A2230860
Style 4 Level Split
Bedrooms 3
Full Baths 1
Half Baths 1
Condo Fees $422
Year Built 2006
Annual Tax Amount $3,226
Tax Year 2025
Lot Size 1,474 Sqft
Acres 0.03
Property Sub-Type Row/Townhouse
Source Calgary
Property Description
Location
Province AB
County Calgary
Area Cal Zone Nw
Zoning M-CG d35
Direction S
Rooms
Basement Finished, Full
Interior
Interior Features High Ceilings, No Animal Home, No Smoking Home
Heating Forced Air, Natural Gas
Cooling None
Flooring Carpet, Ceramic Tile, Hardwood
Fireplaces Number 1
Fireplaces Type Gas
Appliance Dishwasher, Dryer, Electric Cooktop, Garage Control(s), Microwave Hood Fan, Refrigerator, Washer, Window Coverings
Laundry In Unit
Exterior
Parking Features Double Garage Attached
Garage Spaces 2.0
Garage Description Double Garage Attached
Fence Fenced
Community Features Park, Playground, Schools Nearby, Shopping Nearby, Sidewalks
Amenities Available None
Roof Type Clay Tile
Porch Balcony(s), Patio
Lot Frontage 25.69
Exposure S
Total Parking Spaces 2
Building
Lot Description Back Yard, Corner Lot, Landscaped, Rectangular Lot
Foundation Poured Concrete
Architectural Style 4 Level Split
Level or Stories 4 Level Split
Structure Type Brick,Vinyl Siding,Wood Frame
Others
HOA Fee Include Common Area Maintenance,Insurance,Professional Management,Reserve Fund Contributions,Snow Removal
Restrictions Restrictive Covenant-Building Design/Size
Ownership Private
Pets Allowed Restrictions
Virtual Tour https://unbranded.youriguide.com/36_royal_oak_ln_nw_calgary_ab/




