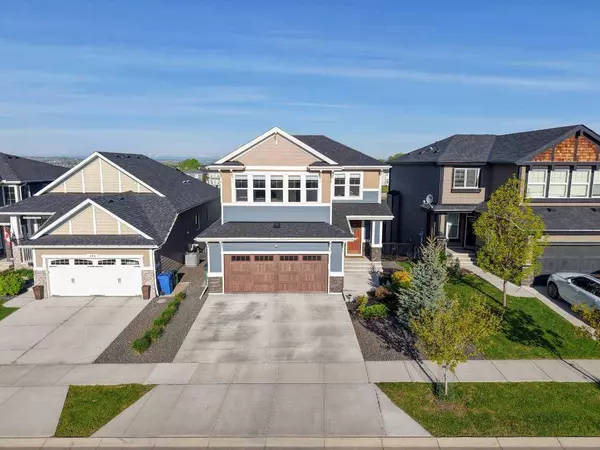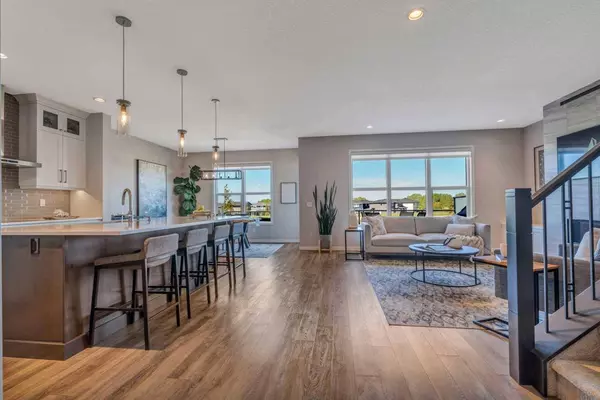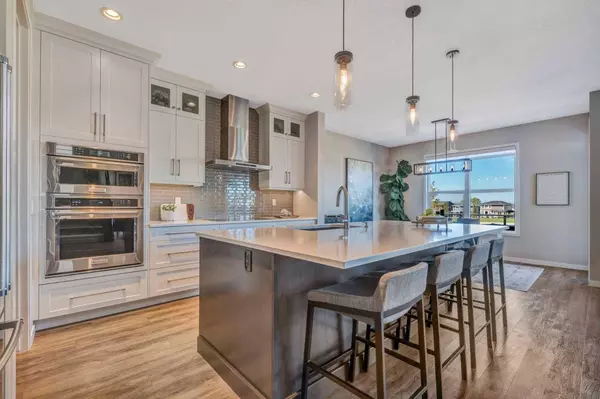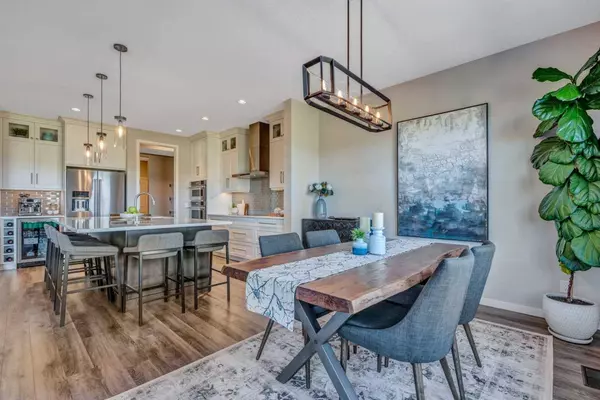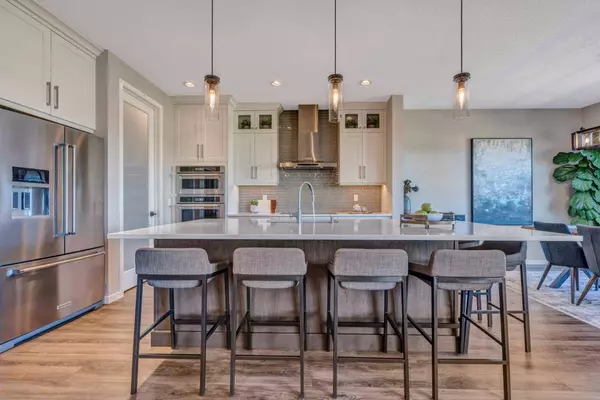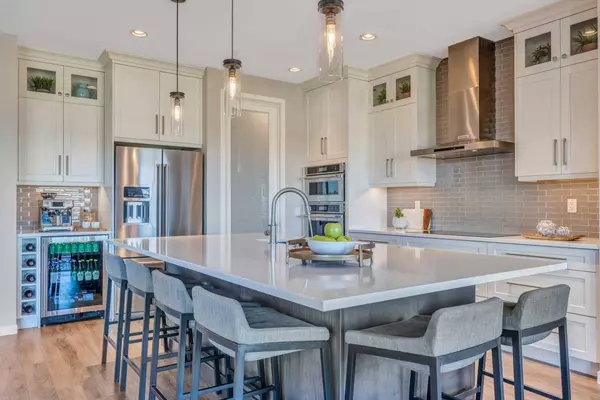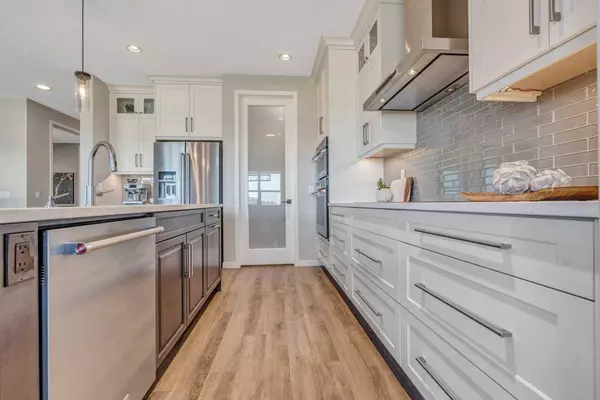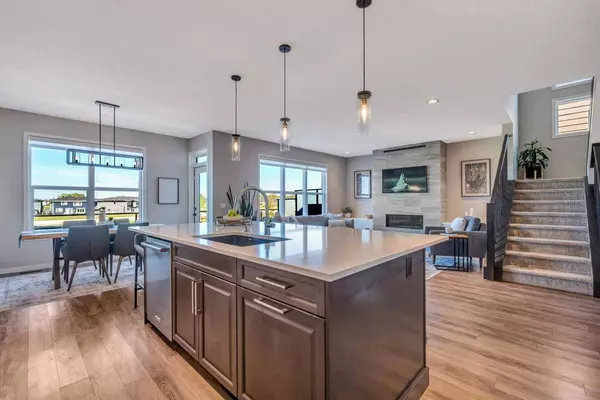
VIDEO
GALLERY
PROPERTY DETAIL
Key Details
Sold Price $979,0001.0%
Property Type Single Family Home
Sub Type Detached
Listing Status Sold
Purchase Type For Sale
Square Footage 2, 701 sqft
Price per Sqft $362
Subdivision Air Ranch
MLS Listing ID A2225115
Sold Date 06/17/25
Style 2 Storey
Bedrooms 4
Full Baths 3
Half Baths 1
Year Built 2018
Annual Tax Amount $5,315
Tax Year 2024
Lot Size 5,382 Sqft
Acres 0.12
Property Sub-Type Detached
Source Calgary
Location
Province AB
County Foothills County
Zoning TN
Direction E
Rooms
Other Rooms 1
Basement Finished, Full, Walk-Out To Grade
Building
Lot Description Backs on to Park/Green Space, Fruit Trees/Shrub(s), Landscaped, Lawn, No Neighbours Behind, Street Lighting, Underground Sprinklers
Foundation Poured Concrete
Architectural Style 2 Storey
Level or Stories Two
Structure Type Wood Frame
Interior
Interior Features Built-in Features, Double Vanity, French Door, High Ceilings, Kitchen Island, No Smoking Home, Open Floorplan, Quartz Counters, Smart Home, Walk-In Closet(s), Wet Bar, Wired for Sound
Heating Forced Air, Natural Gas
Cooling Central Air
Flooring Carpet, Vinyl
Fireplaces Number 1
Fireplaces Type Gas, Great Room
Appliance Bar Fridge, Built-In Oven, Central Air Conditioner, Dishwasher, Dryer, Electric Cooktop, Garage Control(s), Humidifier, Microwave, Range Hood, Washer, Water Softener, Window Coverings, Wine Refrigerator
Laundry Upper Level
Exterior
Parking Features Double Garage Attached
Garage Spaces 2.0
Garage Description Double Garage Attached
Fence Fenced
Community Features Park, Playground, Schools Nearby, Street Lights, Walking/Bike Paths
Roof Type Asphalt Shingle
Porch Deck
Lot Frontage 42.06
Total Parking Spaces 4
Others
Restrictions Airspace Restriction
Tax ID 93045264
Ownership Private
CONTACT


